



Engr. Kamal Ram, E-mail : kamal.mech.engg@gmail.com, Mobile : +971 58 148 1402 & +91 9041049598 . Location : Al Rigga, Deira, Dubai (UAE)
Fire Fighting & Plumbing Design Engineer | 15+ yrs Gulf Exp| NFPA 13, UFC | AutoCAD | Hydraulic Calculations in HASS | Seismic Brace Design and Calculations |NFPA |UFC|FM Global |KFF | UAE Codes |UPC |NSPC |LOCAL CODES
Senior Mechanical Engineer (Fire Protection & Plumbing) with over 15+ years of Gulf experience, specializing in the design, estimation, project management, and installation of fire fighting and plumbing systems for residential, commercial, industrial, and USACE military projects. Proven expertise in AutoCAD design/shop drawings, hydraulic calculations (HASS), seismic bracing design, BoQ, cost estimation and compliance with international and regional codes including NFPA, UFC, FM Global, UAE Fire & Life Safety Code, KFF, UPC, IPC and NSPC. Proficient in delivering cost-optimized, code-compliant designs, securing authority approvals, and coordinating multi-disciplinary MEP works on fast-track projects.

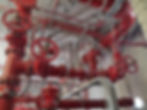


Global Project Experience: Designed Warehouses, F-18 Super Hornet hangars, and high-rise towers across the Gulf, USA, Canada, and India.
Worldwide Support: Providing remote freelance services for urgent drawings in AutoCAD, hydraulic calculations, BoQ and design submissions
Fully compliant with NFPA, UFC, FM Global, KFF, UAE, UPC, NSPC, and local codes.
-
Automatic Sprinkler System - Wet pipe and Dry pipe
-
Standpipe System - Class I, II, III, One-Zone and Multi-Zone
-
Combined Automatic Sprinkler and Standpipe System
-
External Fire Hydrant system
-
Fire Pump room design
-
Hydraulic calculations using HASS software
-
Seismic Brace design and calculations
-
NFPA 13/14/20/25, FM Global, UFC, KFF and UAE Codes
-
Residential, Commercial, High-rise buildings
-
Aircraft hangers and Warehouses, USACE Military projects
-
Works under the guidance of FPE from USA
-
Water Supply System
-
Drainage and Vent System
-
Storm water and Roof Drainage System
-
Hydraulic and Plumbing Calculations
-
Drainage Load Calculations (DFU Method)
-
Pipe Sizing and Pressure Loss calculations
-
UPC (Uniform Plumbing Code)
-
NSPC (National Standard Plumbing Code)
-
Local and International Codes
-
Residential and Commercial High-Rise Buildings
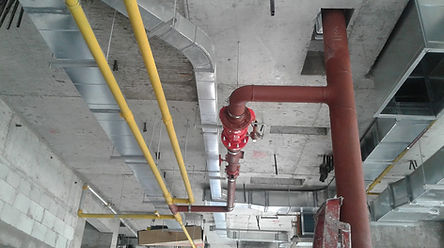


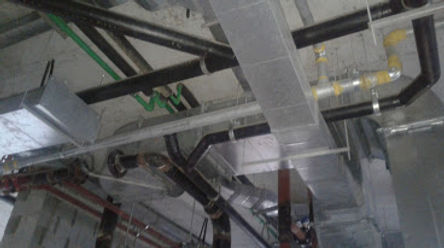


SAMPLE PROJECTS:
Part of the U.S. Department of Defense’s FMS program, this specialized aircraft maintenance facility supports corrosion treatment and repair operations for F/A-18 Super Hornets. Designed a UFC & NFPA-compliant wet-pipe sprinkler system for a specialized F/A-18 corrosion control hangar at Al Jaber Air Base, including hydraulic calculations, zoning, and full MEP coordination.
For the manufacturing facility’s fire protection system, I designed and calculated the seismic bracing layout in full compliance with FM Global Data Sheet 2-8. The scope included zone-of-influence (ZOI) plans, brace load calculations, brace selection, and detailed data sheets, ensuring both lateral and longitudinal restraints met FM Global maximum spacing limits. Integrated with the sprinkler layout and coordinated with structural elements to achieve full code compliance and reliable seismic performance.
As part of a tenant improvement fire protection design, I performed detailed hydraulic calculations for wet-pipe sprinkler systems in compliance with NFPA 13. The work included identifying remote areas, calculating discharge density for Light Hazard Occupancy, and determining flow/pressure requirements using HASS software. The design ensured adequate water supply, maintained a 10% safety margin, and met all minimum residual pressure and flow requirements.
Designed and calculated Ordinary Hazard Group 1 sprinkler and hydrant systems for a proposed building in Rohtak, Haryana. Scope included identifying the most remote areas, performing flow and friction loss analysis using HASS software, and incorporating hose stream allowances. Sized a 1,000 gpm main pump and 100 gpm jockey pump to maintain NFPA-compliant flow, pressure, and duration. Prepared hydraulic graphs and calculation sheets for AHJ approval, ensuring reliable performance during fire events.
Developed a complete automatic wet-pipe sprinkler system with parking garage dry systems and combined standpipe/sprinkler risers for a 41-storey residential high-rise. Performed HASS software hydraulic calculations for standpipe, sprinkler, and dry systems, incorporating friction losses, elevation head, and hose allowances. Verified city water supply, ensuring a 12% safety margin, and selected a 750 gpm fire pump with PRVs to meet NFPA 13, NFPA 14, OBC, and Toronto Fire Services requirements.
Developed the tender-stage fire protection system design for the Awash petroleum depot in compliance with NFPA 20, NFPA 24, OISD-117, TAC Manuals, and UL/FM material standards. Scope included diesel-driven fire water pump and jockey pump sizing, foam pumping station design, and 16” hydrant ring main layout with residual pressure ≥7 kg/cm². Delivered pump house and control room layouts, foam proportioning system design, and integration with existing hydrant and foam networks to meet increased fire water demand for two simultaneous major fire scenarios.
Developed and verified the Hydraulic calculations and wet-pipe sprinkler system for the TELFORD 30 DP3 pipelay/construction/accommodation vessel in accordance with ABS Class and Tyco specifications. Modeled the C-Deck remote area, performed head-loss and pressure checks across DN25–DN80 distribution, and prepared isometric and deck plans for all protected decks. Sized a 100 m³/h main pump and jockey pump, specified marine-grade materials, and incorporated sectional isolation/testing valves per deck. Delivered hydraulic calculation sheets, pump sizing notes, and full submission documentation, ensuring compliance with class rules and reliable fire protection in all accommodation spaces.
Designed a NFPA & OBC-compliant wet and dry sprinkler system for a 13-storey mixed-use residential tower with underground parking. Scope included hydraulic calculations, standpipe system design, parking garage dry system, and fire pump selection, with full MEP coordination and AHJ approval.
Designed a UFC & NFPA-compliant wet-pipe sprinkler system with hydraulic recalculations, diesel fire pumps, and GRP water tank integration for a U.S. Army communications facility.




Water Supply Isometric Diagram

Drainage Isometric Diagram

Fire Pump Room Section Details
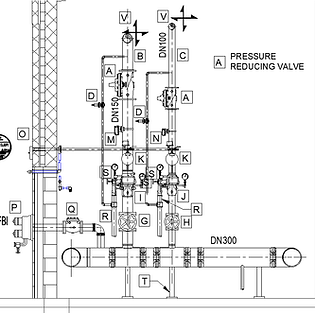
Fire Sprinkler Riser in Mechanical Room
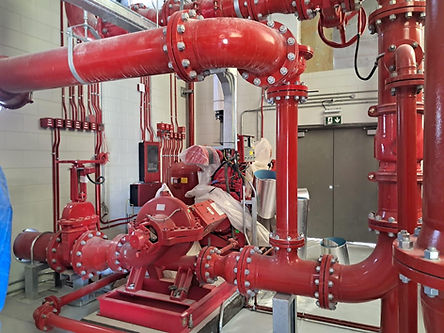

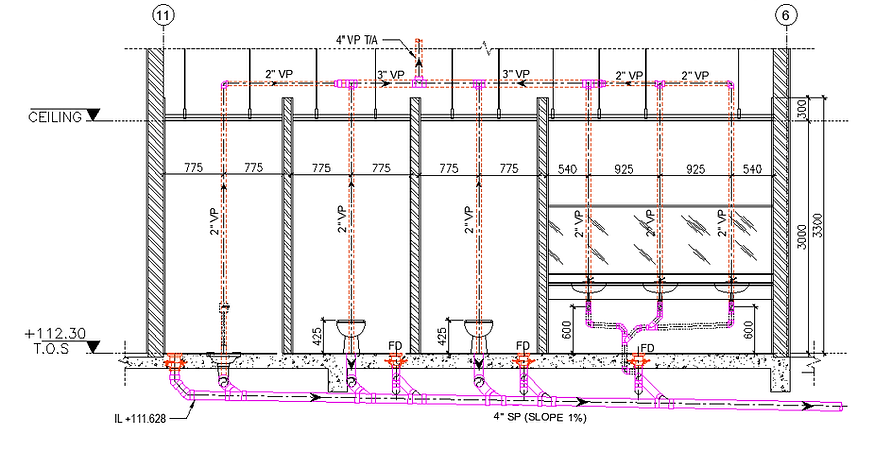
Drainage Section Detail
